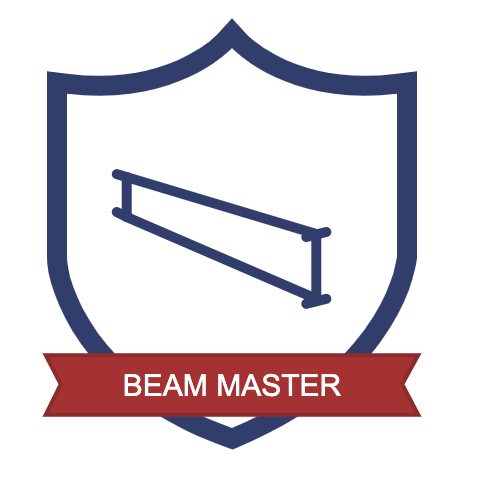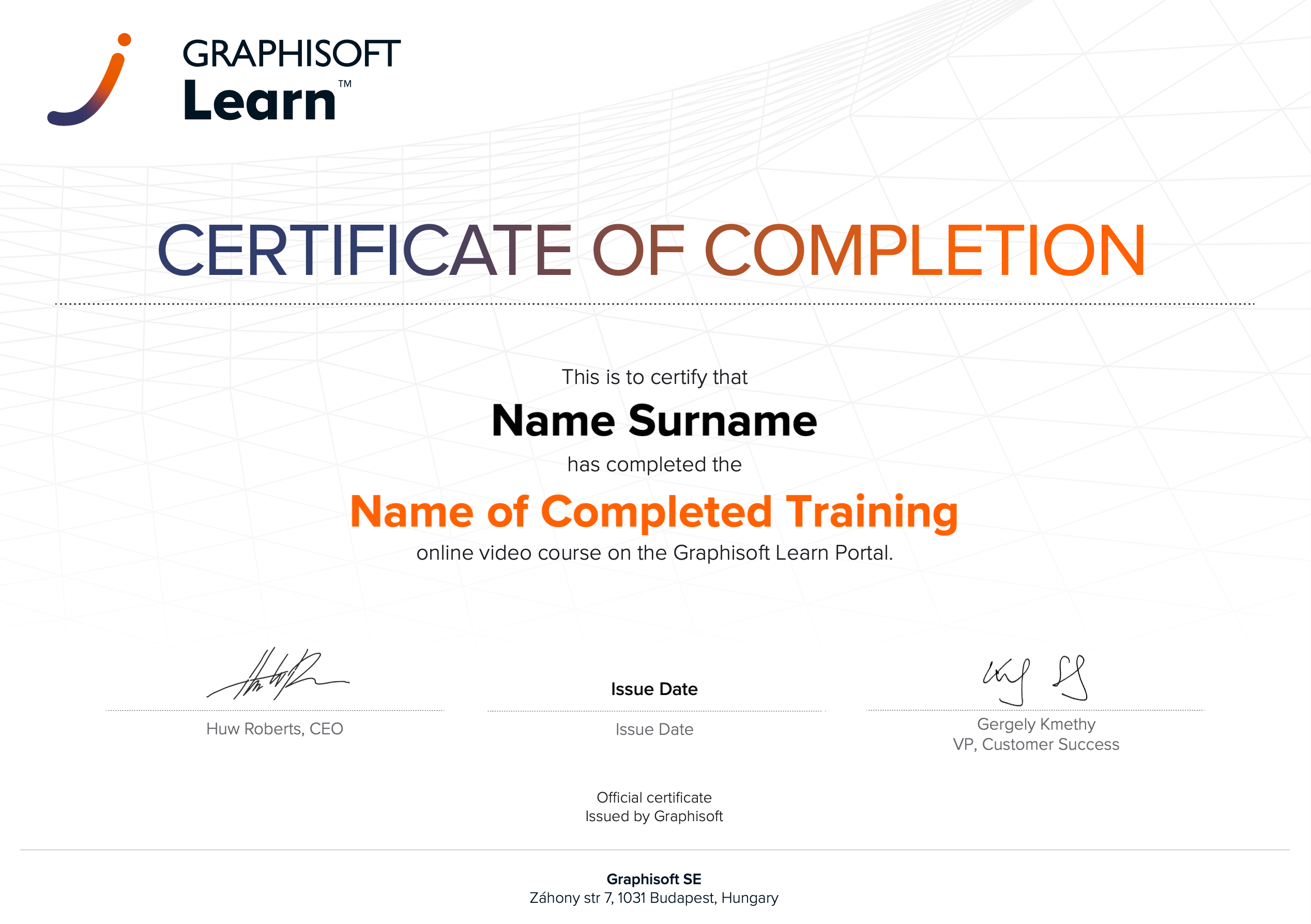▶︎ Format: self-paced online course
▶︎ Level: advanced
▶︎ Duration: 1 hour
By completing this course you will learn how to master the renewed Beam and Column tools in Archicad!
Use the 'SSA_SG_MY' coupon code for free access if you are an SSA client! For details, see the FAQ page!
Learning Objective
The goal of this course is to give you an update about the Beam and Column tools so you can confidently use the new modeling, documentation functionalities to create complex geometries. During the course you will see various examples covering all major building materials/building technologies from prefabricated concrete, through steel structures and glued-laminated timber to historic projects.
Target Audience
The target audience of this training are all ARCHICAD users from beginners to advanced users to even BIM Managers. The contents of this course is relevant for anyone who is working with ARCHICAD since it is covering topics from modeling through documentation to metadata handling.
Table of Contents
Throughout this course we will touch the following topics:
- Multi-segment Beam and Column Concept
- Segment types
- Slanted Columns and Beams
- End Cuts and Segment Joins
- Vertically Curved Beams
- 2D Documentation
- Information Management
- Various Examples
Expected Time Commitment
You can complete the course with the connected exercises and quizzes in about 2-3 hours
Software Requirements
To be able to follow the exercises of this course you will need an ARCHICAD 23 license (Commercial, Education, Pilot or Trial), since Beams and Columns have been renewed in ARCHICAD 23. However if you do not have an ARCHICAD 23 license you are free to follow the training videos.
Badges
Completing the course materials, the optional quizzes with a minimum of 60% result and filling out the satisfaction survey will award you the Beam and Column Master Badges.


Have Questions?
Contact us at learn@graphisoft.com
About the Presenter
.jpg?lmsauth=79b9c121c4d6b5ce1578bd485b6c2edec0657e80)
Ákos Karoczkai
Senior BIM Consultant, GRAPHISOFT
Ákos is a Senior BIM Consultant and Algorithmic Design expert at GRAPHISOFT. He graduated from the Budapest University of Technology and Economics as an architect. He has been working at GRAPHISOFT for almost 6 years, first as Technical Support engineer, then as BIM Consultant he took part in the GRAPHISOFT - McNeel collaboration to connect ARCHICAD with the leading Parametric Design solution platform that is Rhino and Grasshopper. He is responsible for developing and delivering trainings, representing GRAPHISOFT at various conferences and for specialty client consultations. His passion is to experiment with new technologies, especially in the domain of algorithmic design and automation.
Here is the course outline:
1. WelcomeIn this module you will see the agenda and the table of contents of the course and learn how you will be able to use the exercise file to follow the course. |
2. Geometry of Beams and ColumnsThis is the main module of the course where you will learn how to use ARCHICAD's multi-segmented beams and columns to model complex geometries. |
3. Documentation and Information ManagementIn this module you will learn about the 2D documentation and metadata related improvements of Beams and Columns in ARCHICAD 23. |
4. Various Beam & Column ExamplesIn this module you will see a series of examples that feature some of the new functionalities that you have just learned about Beams and Columns |
5. ConclusionThank you for completing the ARCHICAD 24 Upgrate training. In this module we will summarize what topics did we cover with the most important workflows and benefits. |
Completion
The following certificates are awarded when the course is completed:
 |
INT_Certificate of Completion - Online Video Course |





.jpeg?lmsauth=177d932224537aba6332110980bf844cb5eadbc0)